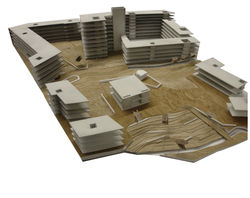 I.C.R - ProjectBucharest. RO
The new heaquarter of the Institute is located on Calea Victoriei boulevard in Bucharest, on a site (9357 sqm) property of the state, having direct contact with two important monuments: Vernescu House and the administrative building of the Writers Union. The area is sorrounded by many other architectural monuments from the Cantacuzino Palace ( The National Museum of Music) to the headquarters of the Romanian Academy. |  Strategic transformation| HospitalLeuven. BE
The project focus on an area of roughly 7 ha at the heart of Leuven, situated between the Brusselsestraat and the Minderbroederstraat. Just outside the 12th century ramparts (of which only part still exist today), and right in the middle of the marshy lowlands of the Dijle, most of the site remained free from development for a large part of its history. |  Future Proof NeighbourhoodAntwerp. BE
View from Endrachtstraat |  Urban HousingGhent. BE |  "Costila " Alpine HideawayBucegi Mountains -RO
2010-2011 |
|---|
 Strategic transformation| HospitalLeuven. BE
Model |  "Costila " Alpine HideawayModel |  Zero Impact BuildingBorderijstraat, Gent. BE
Scattered along the neighbourhood fabric, these parking spaces cover a wide area within each built-up block. Considering this type of infrastructure
exists along the wider area, enables the possibility of adding more value to a monoprogrammatic site promoting interaction within the community and creating a more human orientated
environment..... |  Urban HousingGhent.BE |  Reconversion - Moulart MillPort Sud, Brussels,BE
The new building, constructed with a concrete structure,shows a strong contrast with the original brick structure of the older buildings. However, all three buildings are linked through by using the same architectural approach to link interior spaces, atmospheres and new facilities. |
|---|
 Family HouseBucharest, RO
2008-2009 |  Future Proof NeighbourhoodAntwerp. BE
Shared spaces between two or three living units are represented in the design as the main ingredient for all communal activities, where the typical “back garden” becomes the central element, or an outdoor living-room.
A 6 x 6 m unit is provided for each courtyard to be used as a collective area between neighbors, with enough space for : storage, waste management , laundry | washroom , bicycle rack. |  Strategic transformation| MasterplanLeuven. BE
Cross Section |  Strategic transformation| MasterplanLeuven.BE
Longitudinal Section |  Reconversion - Moulart MillBrussels. BE
Outdoor space |
|---|