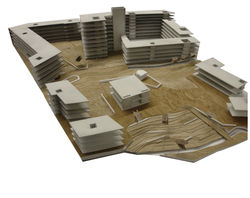FELIX VALENTIN


Alpine hideaway
Family house
Architecture Museum
Reconversion - Moulart Mill
Port Sud, Brussels, BE
Collective housing
Cultural Landmark I.C.R
Residence for the elderly
Future proof neighbourhoo
Slaughthuislaan, Antwerp
Urban islands - Masterplan
Brusselsestraat, Leuven, BE
A new cultural space for Bucharest |
I.C.R
Bucharest, RO
2012-2013
The new heaquarter of the Institute is located on Calea Victoriei boulevard in Bucharest, on a site (9357 sqm) property of the state, having direct contact with two important monuments: Vernescu House and the administrative building of the Writers Union.
The area is sorrounded by many other architectural monuments from the Cantacuzino Palace ( The National Museum of Music) to the headquarters of the Romanian Academy.
 |  |
|---|---|
 |  |
 |  |
 |  |
Future Proof Neighbourhood
Slachthuislaan, Antwerp, BE
2013-2014
Shared spaces between two or three living units are represented in the design as the main ingredient for all communal activities, where the typical “back garden” becomes the central element, or an outdoor living-room.
A 6 x 6 m unit is provided for each courtyard to be used as a collective area between neighbors, with enough space for : storage, waste management , laundry | washroom and a bicycle rack.
 |  |
|---|---|
 |  |
 |  |
 |  |
 |  |
Urban Islands |
Strategic transformation of an Urban Block
Hospital Site, Leuven, BE
2011-2012
Just outside the 12th century ramparts (of which only part still exist today), and right in the middle of the marshy lowlands of the Dijle, most of the site remained free from development for a large part of its history.
The site gradually became the expansion ground for new buildings from the St.-Pieters and St.-Rafaël Hospital and incrementally transformed the area towards the peculiar piece of city we know today. The river, even after being covered, still might be one of the invisible forces that drew the form of the urban tissue. The project aims to be integrated in a widerspatial context, what implies an elaborate and nuanced understanding and interpretation of the city.
 |  |
|---|---|
 |  |
 | |
 |  |
 |  |
Alpine Hideaway
Bucegi Mountains, RO
2010-2011
A small intervention on the high peeks of Bucegi Mountains, 1790 meters above the sea level. The new refuge features 16 beds, one living/eating area, a changing room and a storage area..
 |  |
|---|---|
 |  |
 |  |
 |  |
Collective Housing
Doctor Felix street, Bucharest, RO
2009-2010
On an empty site, with a surface of 9730 sqm, situated close to the Victoriei square in the north part of the city, a new collective housing project is proposed. The concept is conceived as an urban platform with public facilities and six new collective housing units on top as a solution for a site with two fundamental different types of tissues: socialist blocks and traditional housing units.
The new platform marks the transition from the communist urban blocks on the east to the traditional tissue on the west part of the site.
 |  |
|---|---|
 |  |
 |  |
 |  |
Reconversion Moulart Mill
Port SUD, Brussels, BE
2011-2012
The design process started with cleaning up the existing temporary structures that were glued to the complex. This opened an opportunity to start thinking on how to transform and redesign the old Mill for future uses. Already from an early stage in the design process, the purpose of a new extension between existing units was to create a much needed connection without destroying the historical fabric.
The new building, constructed with a concrete structure,shows a strong contrast with the original brick structure of the older buildings. However, all three buildings are linked through by using the same architectural approach when it comes to organization of interior spaces, the shape and form of the openings and windows.
 |  |
|---|---|
 |  |
 |  |
 |  |
 |  |
 |  |
 |
Architecture Museum
Bucharest, RO
2010-2011
The new Architecture Museum is located in the historical center of Bucharest in “Lipscani” area. The evolution from typical static exibition spaces towards new flowing spatialities with new models and artistic shapes was a clear argument when designing the new cultural building.
The building can be seen as spatial -physical composition. A dynamic perspective and presence is achieved, having in the background a complex and difficult urban structure of the city.
 |  |
|---|---|
 |  |
 |  |
Residence for the Elderly
Bucharest, RO
2010-2011
Close to one of the busiest highways that enters the city, this area is characterised by new urban and architectural developments. The concept of the complex is conceived by two housing units glued together to a central core, with public and collective facilities.
Overalll layout of the complex, evolved from a careful and clear balance between public and private spaces. In the design process, achieving a new relation with the old church located close to the boundaries of the site, was an important aspect integrated within the design.
 |  |
|---|---|
 | |
 |  |
 |
A Family House
Cotroceni,Bucharest, RO
2008-2009
The project represents a two level brick house for a family with a guest studio in the attic. The shape of the building was a result of a careful balance of form and esthetics without creating any visual "conflict" with the Old Elfterie Church.
Continuity of interior spaces has been a crucial part of the design process in which the living area is linked with the dining area, the kitchen and the back garden. Also the work studio itself becomes a separate object connected to the house on the ground floor by the main corridor and on the first floor with the main bedroom. The structural components are formed by concrete walls and columns.
 | |
|---|---|
 |  |
 |  |
 |  |